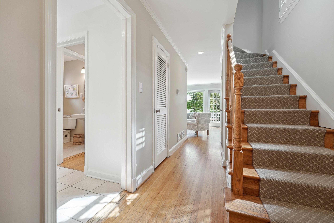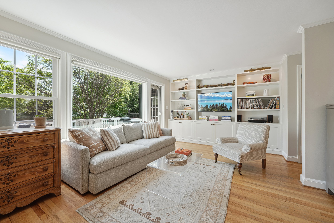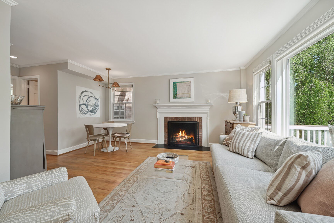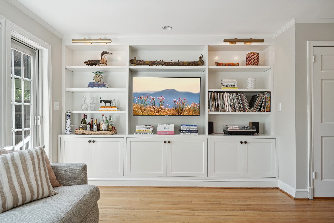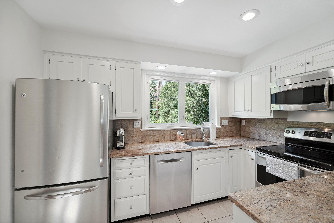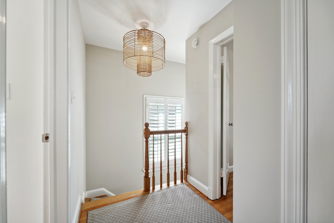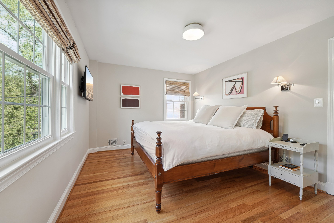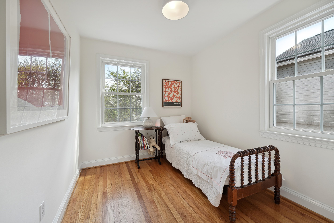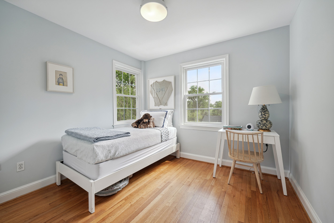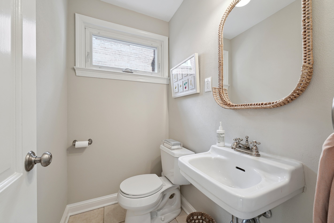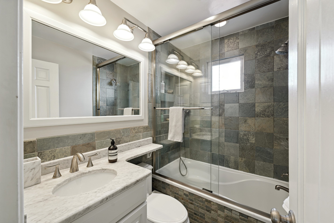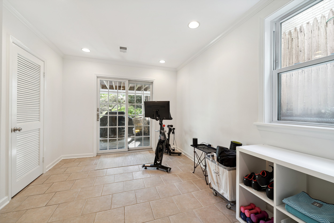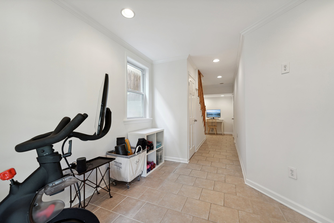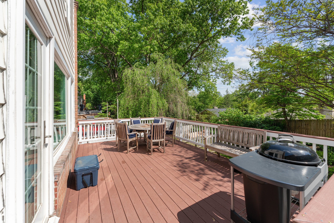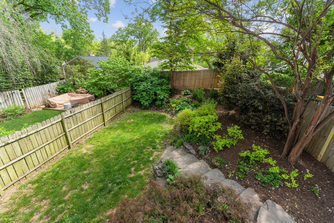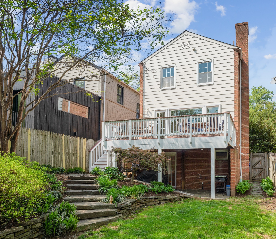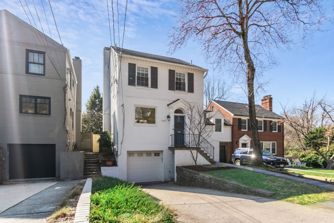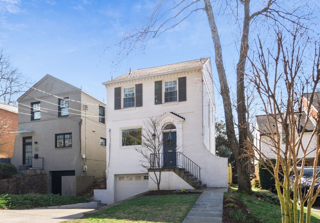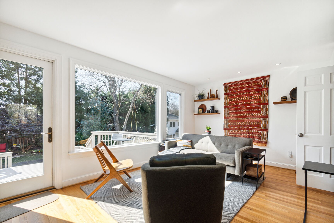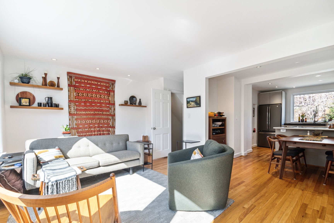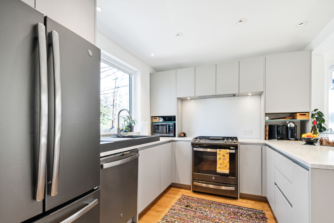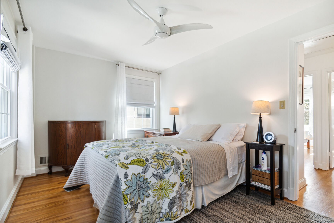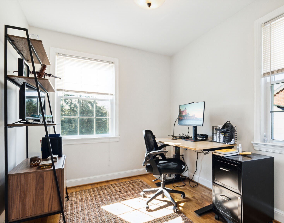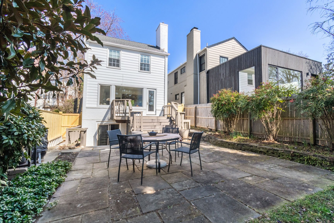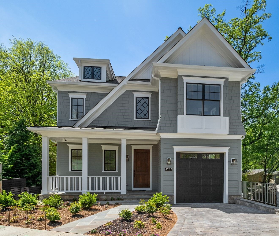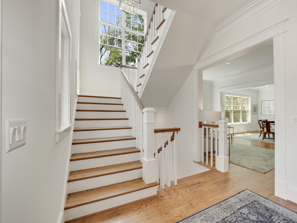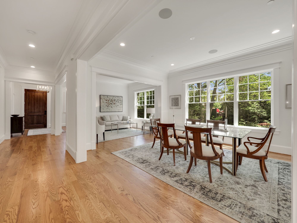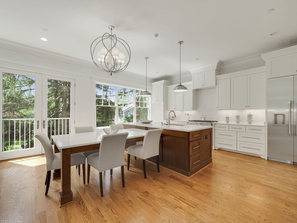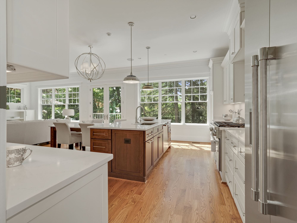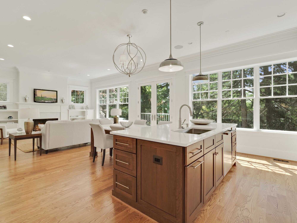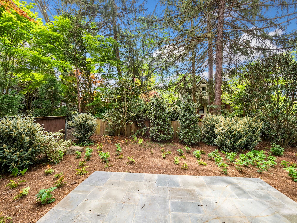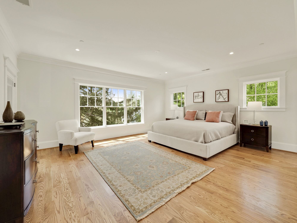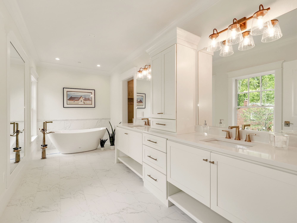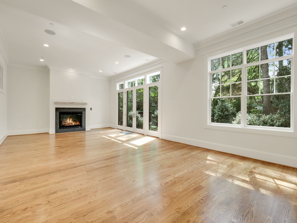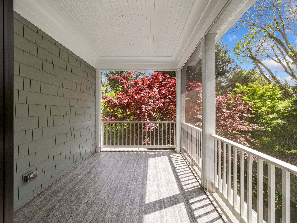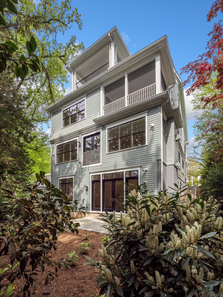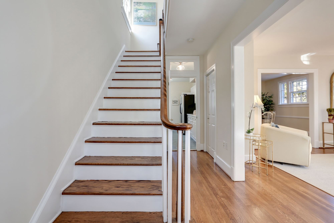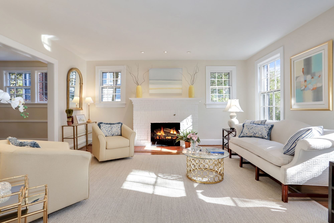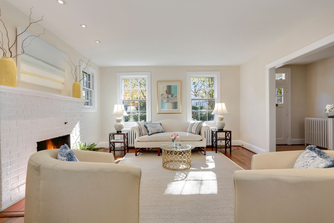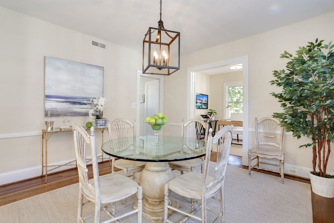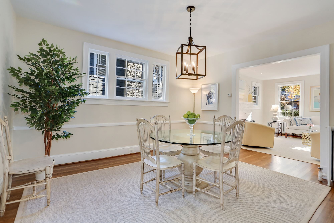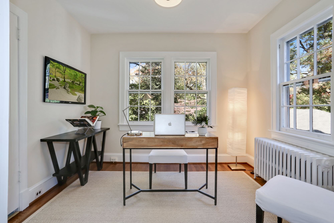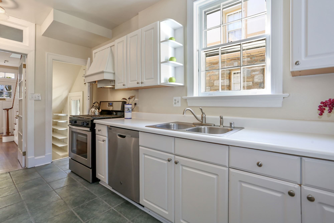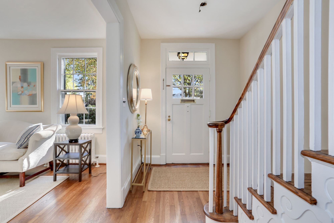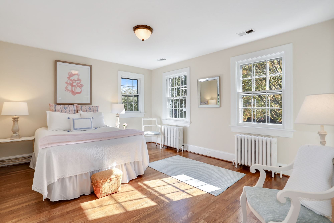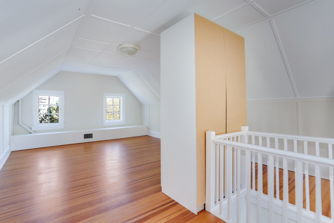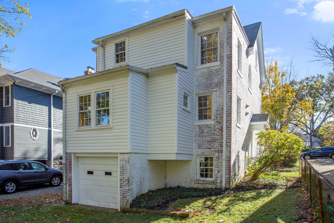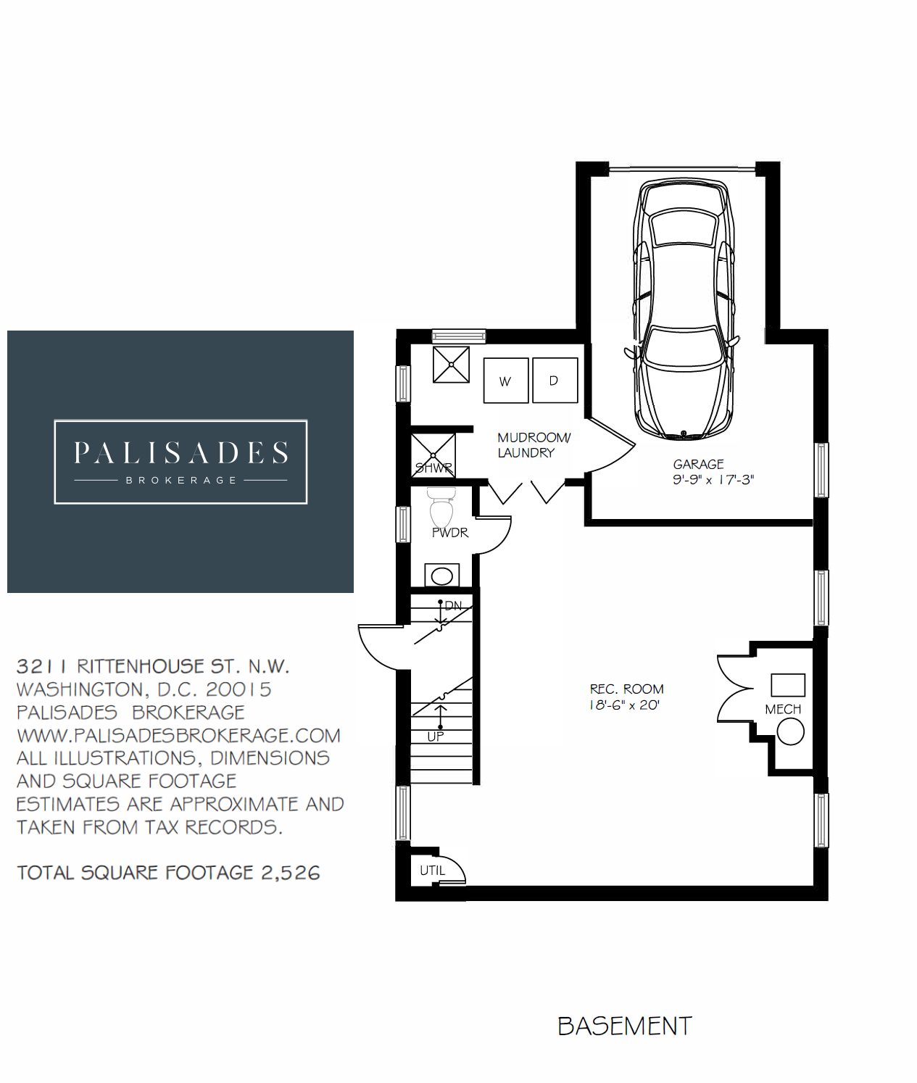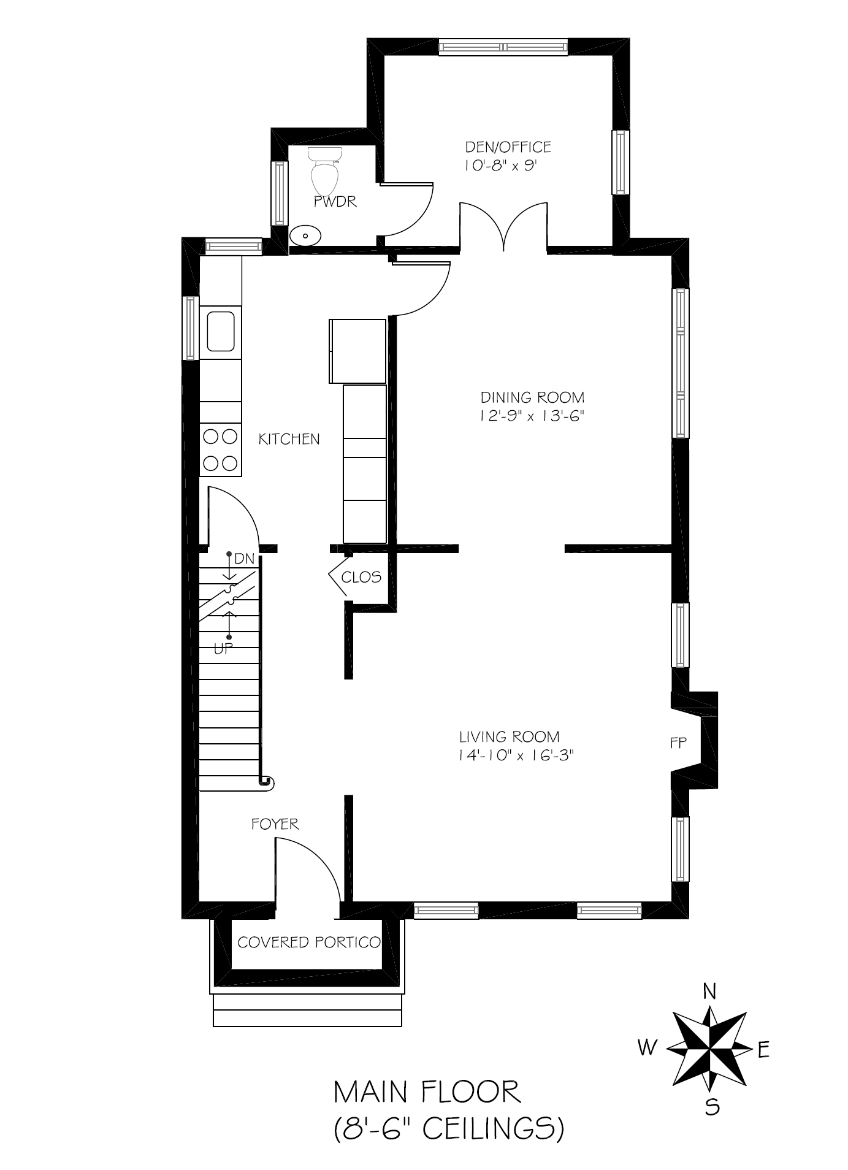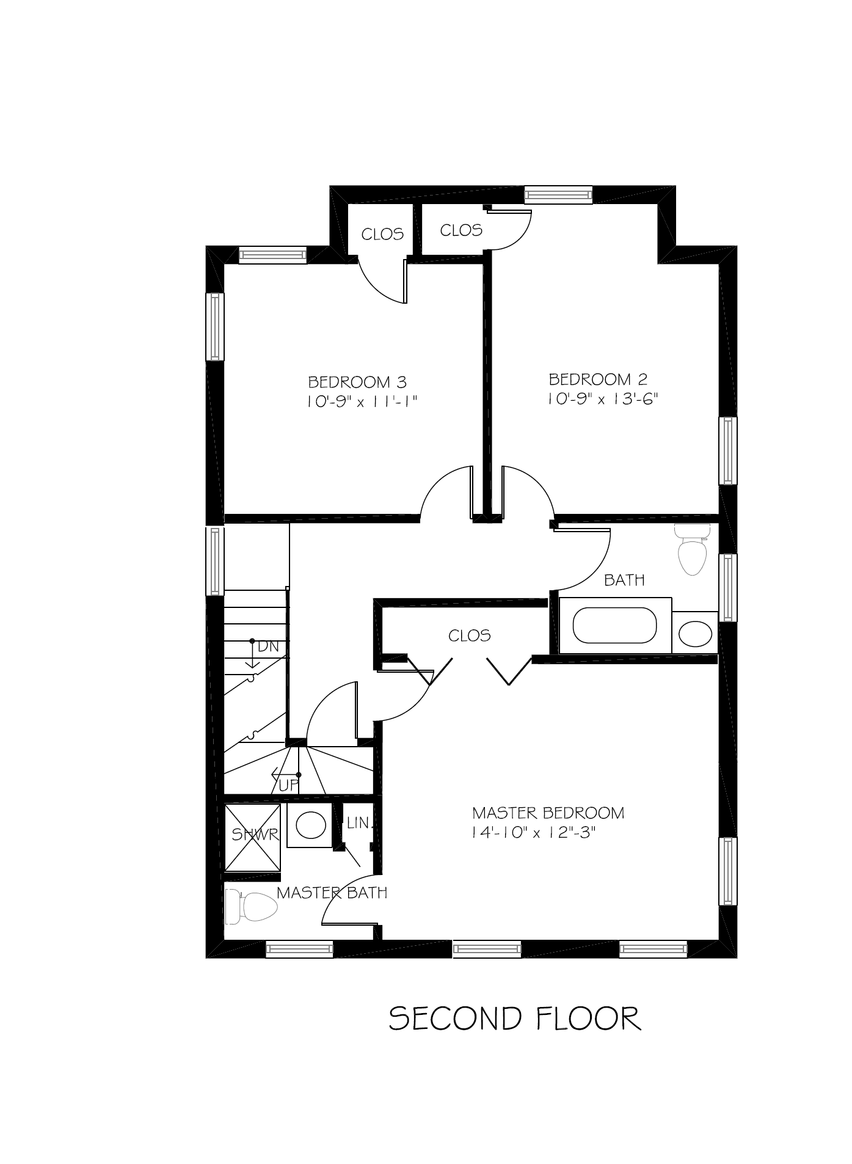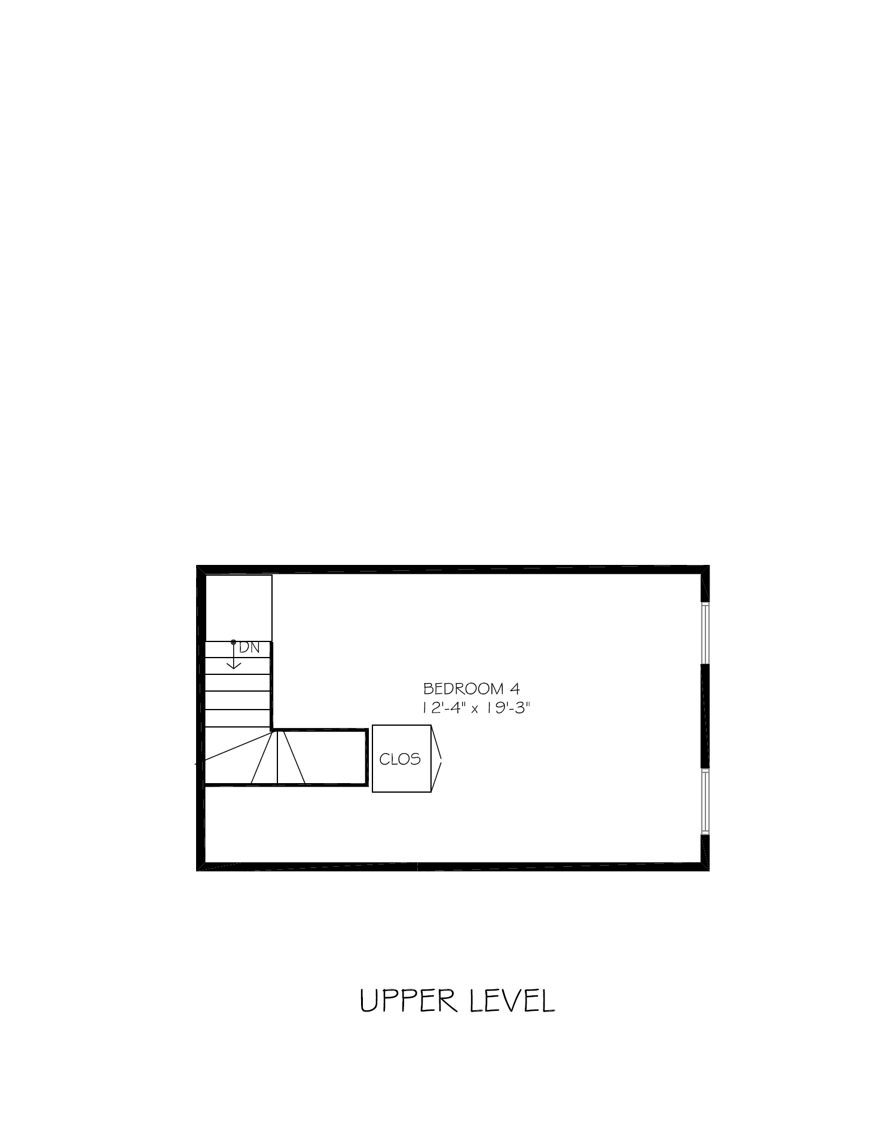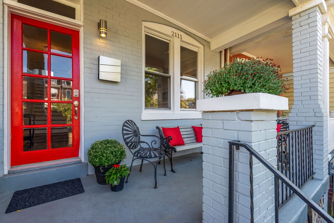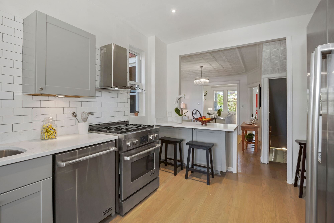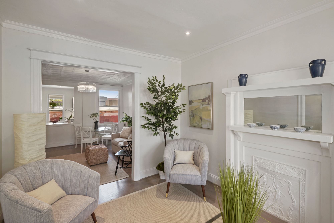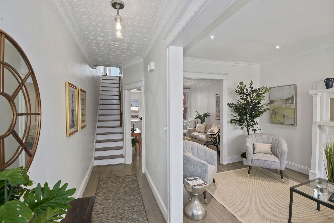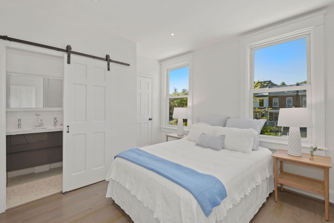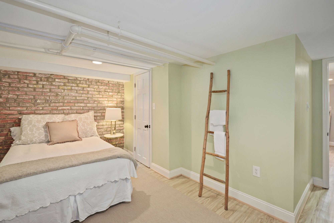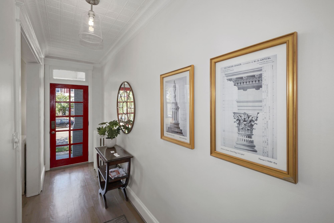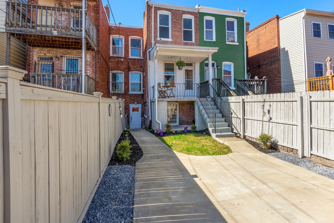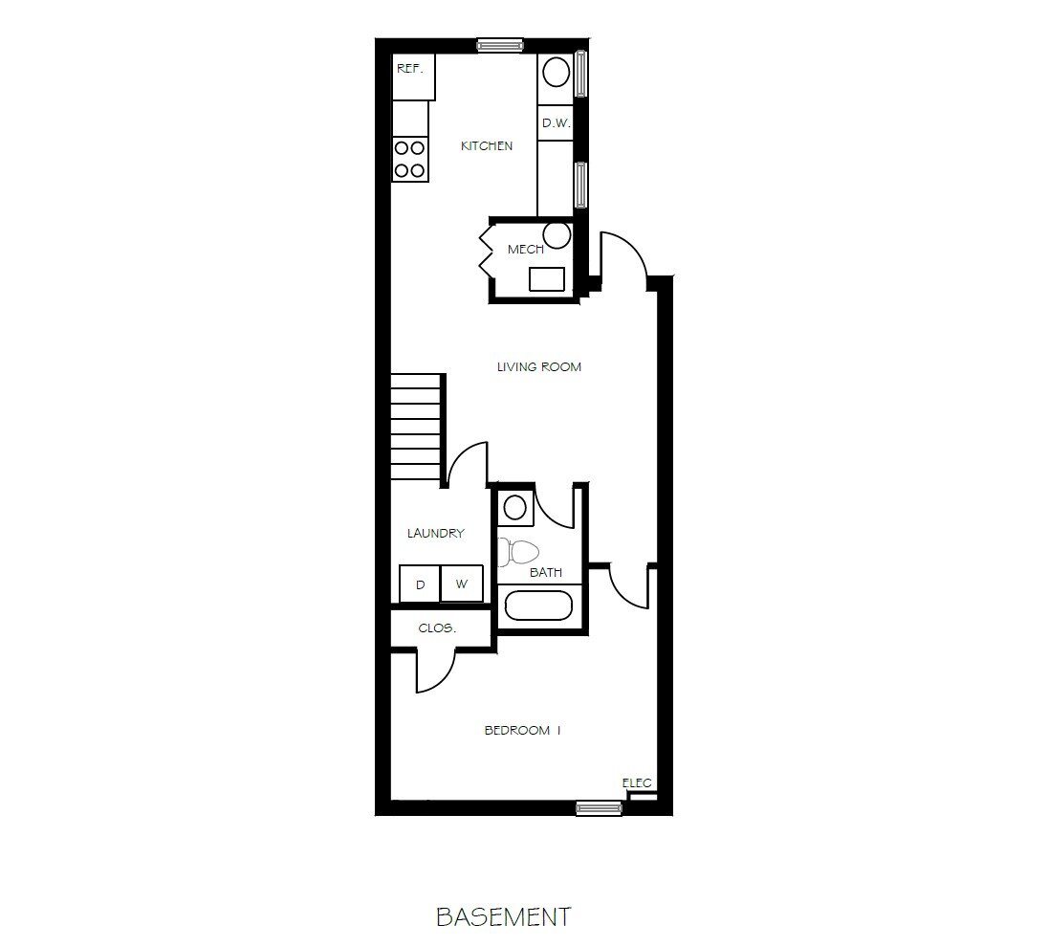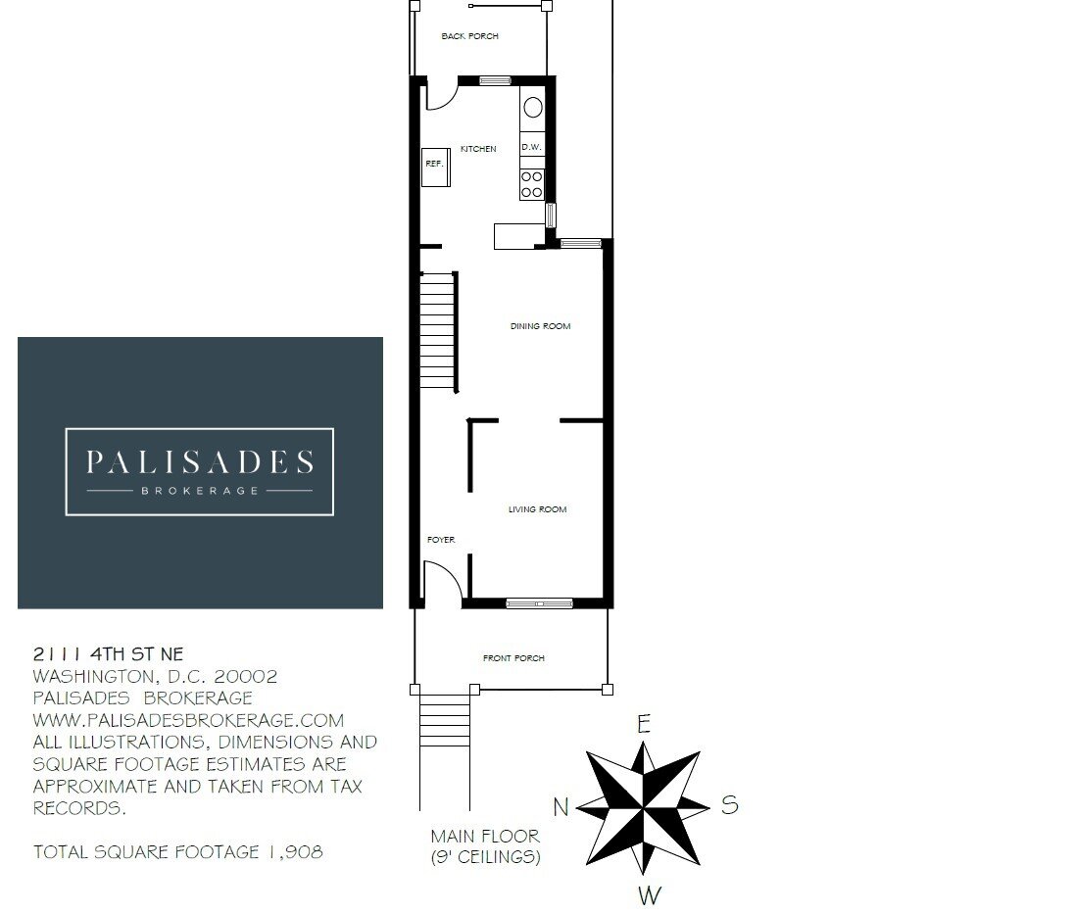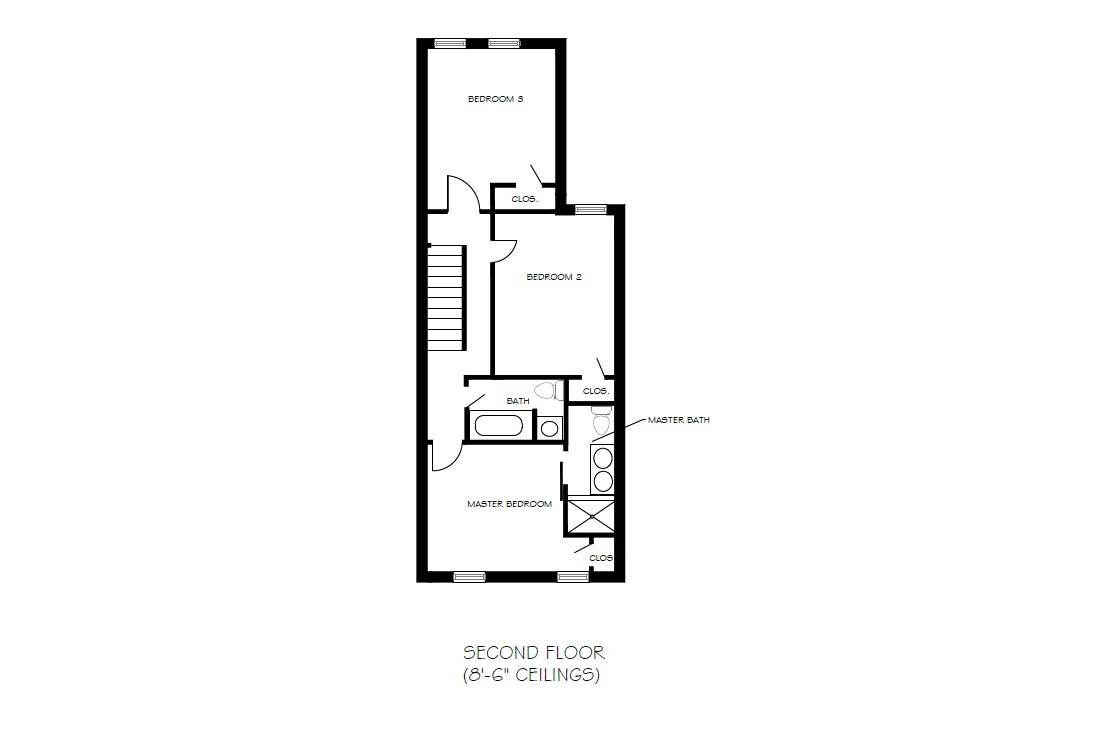Current Listings
2236 46th St NW (Sold)
Washington, DC 20007
Sold for $1,600,000
Rare opportunity coming this Spring 2025. ±9000 sf lot with a pool and three wood burning fireplaces. Nestled on a quiet street in the Berkley neighborhood, this property will guarantee unparalleled privacy and beautiful finishes. Brought to you by Dilan Homes. Please inquire for pricing.
5038 Sherier Pl NW (Sold) Washington, DC 20016
Offered at $1,385,000
Sold for $1,400,000
Turnkey living in the heart of Palisades, this charming and surprisingly expansive home was built in 2003. Open first floor plan includes large living room w/ wood burning fireplace and large dining room. Granite and KitchenAid kitchen with a large island & deck for al fresco dining. 4 large bedrooms, 3 full baths and 1 half bath, high ceilings & hardwood floors on every level. The rear space boasts a flagstone patio w/built-in fire pit and mature plantings. The large lower level offers a large bedroom and full bath for quests/au pair suite. Recent work includes refinishing wood floors on main level and painting. This house is move in ready and 2 blocks from the Palisades Rec Center . Imagine yourself enjoying the epic Palisades Halloween and the 4th of July Parade right outside your front door. In addition, a short walk away are some of the best restaurants and shops around including Et Voila, Black Salt, Sweet Agave and the newly opened, Claudio’s Table. The nearby amenities which can also easily reached on foot include: Key Elementary School, Community Preschool of Palisades, Palisades Montessori, Fletchers Boat House, the Palisades Library, the post office and the farmer’s market each Sunday morning. Or if you prefer the serenity of DC’s finest parks, you are only steps away from the Crescent Trail and Battery Kemble. Experience hassle free living with wide sidewalks and the walkability to local schools, amazing restaurants, parks, coffee shops and more.
5014 Cathedral Ave. (Sold) Washington, DC 20016
Offered at $1,239,000
Sold for $1,265,000
The epitome of charm in prime location. This timeless gem in the heart of Kent sits prominently on Cathedral Ave. A flagstone walkway adorned with lavender, peonies, junipers and laurels welcomes guests and a freshly painted front door is the perfect preview for what awaits inside. Walking in guests are immediately greeted by the abundance of natural light, red oak wood floors, newly painted rooms (Benjamin Moore), recessed lighting and a very functional floor plan. The main level features a Living Room complete with a new bay window, crown molding, a wood burning fireplace and custom built-ins with Visual Comfort Library Lights adding to the warmth of the space. A half bath on the main level is also an added bonus. Upstairs, there are 3 bedrooms, and a contemporary bathroom that has been updated as well. The lower level can be used in a multitude of ways either as an office or fitness room with ample power sources or a play room and plenty of storage as well as a garage. Both the lower level and main level open to the rear of the home where guests will find a large deck perfect for entertaining and professionally landscaped gardens featuring hydrangeas as well as a mature Japanese maple. A short walk away are some of the best restaurants and shops around including Et Voila, Black Salt, and the highly anticipated new restaurant, Claudio’s Table on the corner. The nearby amenities which can also easily reached on foot include: Key Elementary School, Community Preschool of Palisades, Palisades Montessori, Fletchers Boat House, Palisades Rec Center, the Library, the post office and a farmer’s market each Sunday morning. Or if you prefer the serenity of DC’s finest parks, you are only steps away from the Crescent Trail and Battery Kemble. Experience hassle free living with no residential parking permits required, wide sidewalks and the walkability to local schools, amazing restaurants, parks, coffee shops and more.
Features
• Kitchen: Freshly painted cabinets, new hardware and granite counters.
• Wood burning fireplace
• New Bay Window
• Recessed lighting
• Fully fenced-in backyard
• Custom Built-Ins with Visual Comfort Library Lights
• Large outdoor entertaining spaces
• Wood flooring throughout
• Large deck for entertaining
• Low maintenance yard with a number of perennials and ground cover
• Ample storage throughout
• Walkability to shops, restaurants and parks
• No parking permits required
5018 Cathedral Ave. Washington, DC 20016
Offered at $1,199,500
Sold for $1,250,000
Impeccably maintained and updated home in the heart of Kent. A sanctuary away from the hustle and bustle of the city yet only steps from the shops and restaurants that line MacArthur Blvd. The elegant white painted post-war colonial sits prominently above the street welcoming guests through its beautiful entryway adorned with a pediment harkening back to some of the period homes in Georgetown. Inside guests will be met with an updated open floor plan with hardwoods, recessed lighting and a contemporary kitchen that was renovated in 2020 with custom eco-friendly cabinets and chef-grade appliances. There are large picture windows both in the kitchen and living room that allow light to stream in and offer tree-lined views of evergreens both in the front and the back. A half bath on the main level is also an added bonus. Upstairs, there are 3 bedrooms, one of which can be used as an office and a contemporary bathroom that was updated as well. For added comfort the upstairs has its own HVAC unit and temperature control. The house is truly move-in-ready with replacements to the roof, HVAC and windows and ample storage throughout. A short walk away are some of the best restaurants and shops around including Et Voila, Black Salt, Bistro Aracosia, Starbucks and the highly anticipated new restaurant, Claudio’s Table on the corner. The nearby amenities that are also easily reached on foot include: Key Elementary School, Community Preschool of Palisades, Palisades Montessori, Fletchers Boat House, Palisades Rec Center, the Library, the post office and a farmer’s market each Sunday morning. Or if you prefer the serenity of DC’s finest parks, you are only steps away from the Crescent Trail and Battery Kemble where you can go for a hike, take your dog for a walk or experience some world class sledding. And of course not to be overlooked is the proximity to the Potomac River and all its majesty, the stunning canopy of the Cathedral Avenue oak trees, and views at dusk of the Virginia skyline. Don’t feel like leaving home, retire to the newly fenced in backyard where you can enjoy your morning coffee on the new Trex® deck or entertain guests on the large stone patio surrounded by low maintenance perennials. Experience hassle free living with no residential parking permits required, wide sidewalks and the walkability to Key Elementary school, Community Preschool of Palisades, Palisades Montessori and neighborhood churches.
Features
· Kitchen: Complete remodel with custom cabinets, quartz counters, and all new chef grade appliances
· New windows throughout
· New 2-Zone HVAC system
· Recessed lighting
· Fully fenced-in backyard
· Roof replaced in 2014
· Large outdoor entertaining spaces
· Wood flooring throughout
· Updated master bath
· Low maintenance yard with a number of perennials and ground cover
· Ample Storage throughout
4912 Macarthur Blvd. (Sold) Washington, DC 20007
Offered at $2,975,000
Sold for $2,975,000
Storybook NEW 5 BR 5.5 BA home in the heart of the Palisades. An entertainer’s delight two blocks from the shops and restaurants including Black Salt, Black Coffee and Et Voila. Or if you prefer the serenity of some of DC’s finest parks, you are only steps away from Battery Kemble, The Capital Crescent Trail, Fletcher’s Boathouse and Palisades Recreation Center and Playground/Splashpark. Built by Michael Joy and Palisades Development in 2021 and designed by Studio Z, this expansive new home exemplifies the quality and craftsmanship of 35 years of fine homebuilding. From the soaring ceilings, the three-piece crown molding, the sanded in place red oak floors, the custom cabinetry and Pella Windows with Sound Transmission Resistance, it is evident that no expense was spared. In addition to the craftsmanship, the house incorporates all the modern amenities available including an installed Elevator to each of the Four Levels, a Vintage Sound and Security System throughout, a 4-Zone High Efficient HVAC system, LED lighting, and the house is Generator Ready. Upon arrival one is immediately greeted by the charming Front Porch where you can sit watch the Fourth of July Parade as it ambles by. The Main Level is an open concept one with the ability to delineate spaces with the use of the large pocket doors from the Living and Dining Room to the Family Room with its numerous windows and Gas Fireplace. The adjoining Chef’s Kitchen has WiFi enabled Thermador Appliances and Calacatta Gold Quartz Countertops and Backsplash with a Large Island. Off the kitchen is an Organization Station with a large Pantry. Pull into the convenience of your attached garage complete with an EV charging station and opening to a Mud Room with Storage or park in the one car off street parking space. Family and guests can retire to the walkout lower level which has another Bedroom, an Office with a separate entrance, a Laundry Room and a large Rec Room with 11’+ ceilings with another gas fireplace. This space can be easily partitioned to create a Fitness or Yoga Studio that spills out to the flagstone patio with a gas hookup in the private backyard. The second floor has three bedrooms each with their own respective bath and a Family Lounge Area with second washer/dryer hookup. The Master Suite is truly an escapist’s dream with a private Screened-In-Porch where you can sip your morning coffee and take in the amazing views as well as two ample sized Walk-In-Closets. The Master Bath has Calacatta Gold Quartz Countertops, Dual Vanities, a free standing Soaking Tub and Heated Floors. Take the elevator up to the upper floor Viewing Room where you will find even better views of Virginia from the covered Porch. There is also another Bedroom and Full Bath on the upper floor and plenty of Storage throughout the house. Link to Homevisit and Floorplans.
Features
• Ceiling Heights – 10’ Main, 9’ Second, 11’-2” in Rec Room
• Pella Low-E Windows with Sound Transmission Resistance
• Installed Elevator to each Level
• Generator Ready
• Vintage Sound and Security System Throughout
• Custom Hagerstown Kitchens Solid Wood Cabinets
• 2 Gas Fireplaces with Remote Control
• Hardie Shingles and Carderock Stone
• Interior and Exterior Sound Proofing on Floors and Walls
• 1 ¾” Solid Core Interior Doors throughout
• Three Piece Crown Molding
• Red Oak Sanded in Place Floors
• 4 Zone High Efficient HVAC System with Air Filtration
• Calacatta Gold Quartz Countertops and Backsplash
• WiFi Enabled Thermador Appliances
• Heated Floors in Master Bath
• Three Covered Porches one of which is Screened
• Attached Garage with EV Charging Station
• Custom Closets
24905 Ridge Road (Sold)
Damascus, MD 20872
Offered at $465,000
Sold for $478,000
Estate Sale. Currently Vacant. Charming and deceptively large 3100+ SF home including basement on over half an acre just outside downtown Damascus. This house has been beautifully updated and meticulously maintained and offers 4 bedrooms and 4 full baths with hardwoods throughout and is newly painted. Mature landscaping that has been lovingly cared for with privacy and views of Magruder Branch Park from the backyard. The main level there are 3 bedrooms and 2 full baths (the master with an en suite), an updated gourmet eat-in kitchen and large dining and living room with plantation shutters. A sunroom off the dining room is the perfect spot to sip your morning coffee or watch the games on Sunday. The basement is perfect for entertaining and has a large rec room, 2 full baths and 2 other rooms with a separate entrance which could be used in a variety of ways including offices, bedrooms, an au pair suite or virtual learning space(s). All the bathrooms have been updated and there is tons of storage throughout the home as well as two sheds outside. Hot Water Heater was replaced in 2015 and the roof around the same time. Proximity to schools (1.3 miles or less) is an added bonus. Link to Homevisit
Interior Features
Expansive Main Level
4 BR 4 BA
Solid Hardwood Floors
Plantation Shutters
Updated Kitchen and Baths
Potential Au Pair Suite in Basement with Separate Entrance
Natural Light Abounds
Ample Closet Space
Year Built 1956
Exterior Features
Large 22,651 SF Private Flat Lot
Mature Landscaping
Views of Magruder Branch Park
Schools
Lois P. Rockwell Elementary
John T. Baker Middle School
Damascus High
2021 Taxes $4,113
3211 Rittenhouse (Sold) Washington, DC 20015
Offered at $1,185,000
Sold for $1,320,000
New England Charmer on the most coveted street in Chevy Chase, DC. Beautifully aged whitewashed brick with newly refinished hardwood floors throughout. Light Filled 4BR/3.5BA home with potential for a 5th in basement. Newly painted with Designer lighting throughout and wood burning fireplace. Steps from Lafayette Rec Center and Broad Branch Market. Minutes to Connecticut Ave. and all the shops and restaurants or head a few blocks east and experience the serenity and beauty of Rock Creek Park. High Ceilings on Main Level. French Doors opening to large office overlooking beautiful and surprisingly private backyard with lots of potential. 3 bedrooms and 2 baths upstairs with en suite master bath. Attic is perfect for another bedroom, office or children's play area. Wonderful investment in the one of the most sought after neighborhoods in DC. This listing is proudly brought to you by Palisades Brokerage, an affiliate of O'Neill Realty Advisors. Link to Homevisit.
Interior Features
Expansive Main Level
4 BR 3.5 BA
Solid Hardwood Floors Throughout
Potential Au Pair Suite in Basement with Side Entrance
Natural Light Abounds
Ample Closet Space
Year Built 1929
Exterior Features
• Front Portico
• Manicured Landscaping
• 1-Car Parking in Rear
• Steps to Broad Branch Market and Lafayette Rec. Center
• Large Private Backyard
• Walk Out Basement
2111 4th ST NE (Sold)
Washington, DC 20002
SOLD FOR $850,000
Beautifully renovated townhouse with spacious in-law suite w/ potential rental income of $1500 a month. Expansive main level open floor plan with plenty of sunlight and features: gourmet kitchen with Jenn-Air Pro-Style Gas Convection Range and Dishwasher, Bosch Refrigerator, breakfast bar, ample cabinet space, vintage tin ceiling and beautiful newly finished solid hardwood floors throughout. Three spacious bedrooms upstairs including owner's suite with en suite spa-like bath. Second bath upstairs is basked in light and features new European combination radiator/towel heater. Lower level is a fully finished in-law suite with rear entrance, ample closets, living room and full bath with soaking tub. Plenty of outdoor entertaining area including front porch, rear porch and fenced-in yard. Two off-street parking spaces a huge plus. Conveniently located minutes from Red-Line Metro, Eckington Yards shopping, NoMA, and Union Market District and only 3 blocks from the Metropolitan Branch Trail. Link to Homevisit.
Interior Features
• 4 BR 3 BA
• Expansive Main Level Open Floorplan
• Gourmet Kitchen
• High End European Appliances
• Solid Hardwood Floors Throughout
• Lower Level Unit with Potential to Rent
• In Law Suite with Rear Entrance
• Radiant Heat
• Natural Light Abounds
• Ample Closet Space
• Year Built 1915
Exterior Features
• Large Front Porch
• 2-Car Parking in Rear
• Large Backyard and Rear Porch
• Minutes from Red-Line Metro, Eckington Yards shopping, NoMA, and Union Market District and only 3 blocks from the Metropolitan Branch Trail.
Photos
8900 Belmart (Sold)
Potomac Falls
Potomac, MD 20854
Sold For $1,420,000
Incredible opportunity to own in Potomac Falls in one of the premiere neighborhoods in Maryland bordering Great Falls C&O National Park and minutes to the Nation’s Capital. This neighborhood enjoys a reputation for being one of the most beautiful and sought after neighborhoods in the region. The brick and clapboard colonial sits on a private 2 acre level lot with lush landscaping, mature trees and stunning fenced in backyard with a swimming pool. The house consists of 4 BR 3.5 baths with approximately 4,162 sqft with hardwoods throughout. The basement has 9 ft ceilings and endless possibilities and with a renovation a 5th bedroom could easily be added. Some other features include beautiful bay windows throughout, designer lighting, a traditional floor plan with open spaces for modern living, a wood burning fireplace, plenty of outdoor patio space for entertaining, landscape lighting, a large private office overlooking the grounds, professionally maintained landscaping, a beautiful slate roof and an attached two car garage. The neighborhood is also monitored by round-the-clock private security to give residents an extra measure of peace of mind. As the saying goes, “A home in Potomac Falls is an investment in the future.”
Interior Features
4 BR 3.5 baths with approximately 4,162 sqft
Potential 5th Bedroom in Basement
Large light filled Family Room with Wood Burning Fireplace
Hardwoods throughout
Bay Windows
Designer Lighting
Open Spaces
9 ft ceilings in Basement
Wood Burning Fireplace
Large Office overlooking professionally maintained grounds
Central Heating/AC
Plentiful Storage Space and Closets throughout
2020 Taxes $12,644.15
Exterior Features
Excellent Streetscape with Deep Setback
Brick and Clapboard
Beautiful Slate Roof
Ample Outdoor Patio Space for Entertaining
Professionally maintained landscaping
Landscape Lighting
Heated (natural gas) Pool
Attached 2-car Garage
Walking distance to Great Falls C&O National Park and Potomac Village
Round the clock Private Security for Neighborhood
Photos
5121 Klingle St. NW (Sold)
Washington, DC 20016
Sold for $1,175,000
Estate Sale. Currently vacant. Incredible opportunity to own in Kent on one of the prettiest streets. This brick colonial was designed by Donald Hudson Drayer, well known DC architect in the 1950’-70s. The house consists of 4 BR 3.5bath with approx. 4,000 sq. ft. proximate to Potomac River, C&O Canal, Palisades Rec Ctr, Key School, & Battery Kemble Park. With lower level renovation, house could easily become 5BR, 4.5bath, as well as potential for another bedroom in the den. House has had only one owner and is well constructed and cared for. Multiple options as the house sits on a sizable lot. Potential for renovation or expansion is great as the house has large square footage. Perfectly suited for an end user or investor. Off street parking a big plus as the house has a garage and a long driveway. No open houses currently, but agents and buyers are welcome.
Interior Features
4 Bedrooms, 3 Full baths, 1 Half Bath
Two Fireplaces
Estimated Square Footage Per Tax Records: 4,061
Large light filled Living Room with Wood Burning Fireplace and Bay Window with Southern Exposure
Dining Room open to Kitchen and Sun Room awash with natural light and fresh air from screened windows
Lower Level Recreation Room with Fireplace as well as Den, Home Office or potential 5th Bedroom with half bath
Plentiful Storage Space and Closets throughout
Large Unfinished Attic Space with access via door from Second Floor
Forced air system for heat and air conditioning to most of the house
Large One-Car Garage
Year Built: 1957
2020 Taxes: $9,516.34
Exterior Features
Large Rear Flagstone Patio with private fenced in yard
Excellent streetscape with bay window
Mature landscaping
Walking distance to DC Boathouse, Et Voila, Black Salt and other Restaurants and Retail
Lot Sq Ft: 6,375
Sold Listings
Chevy Chase
4509 Leland St
Chevy Chase, MD











